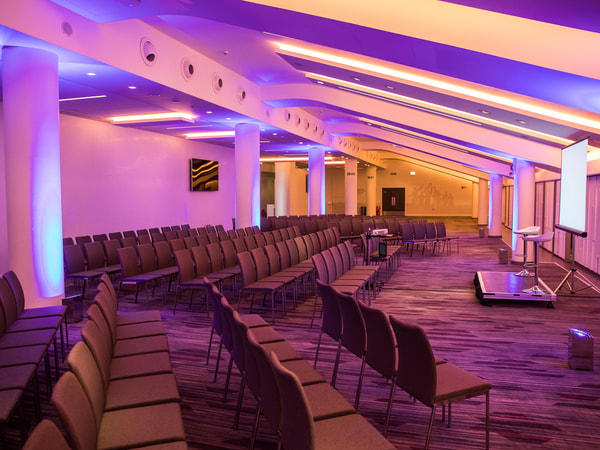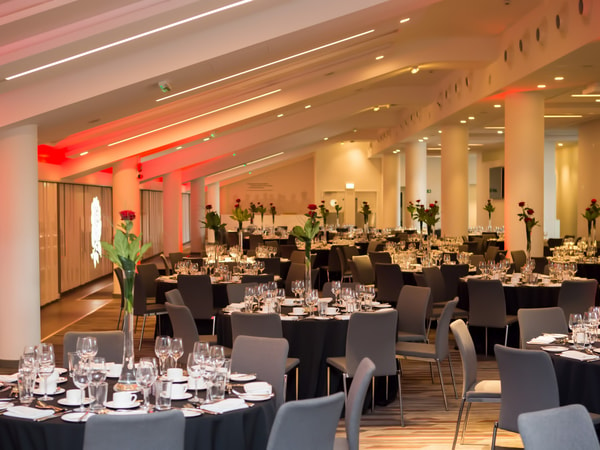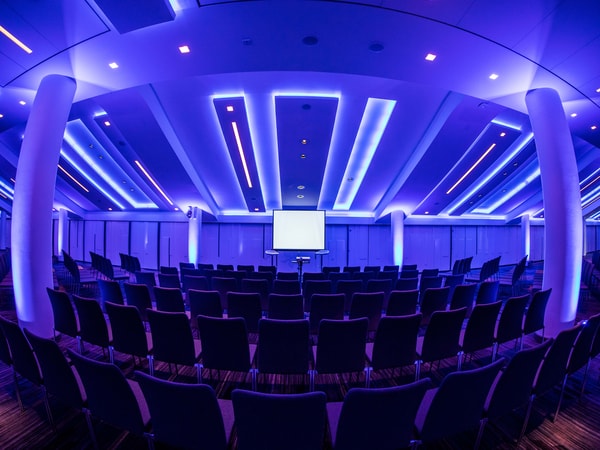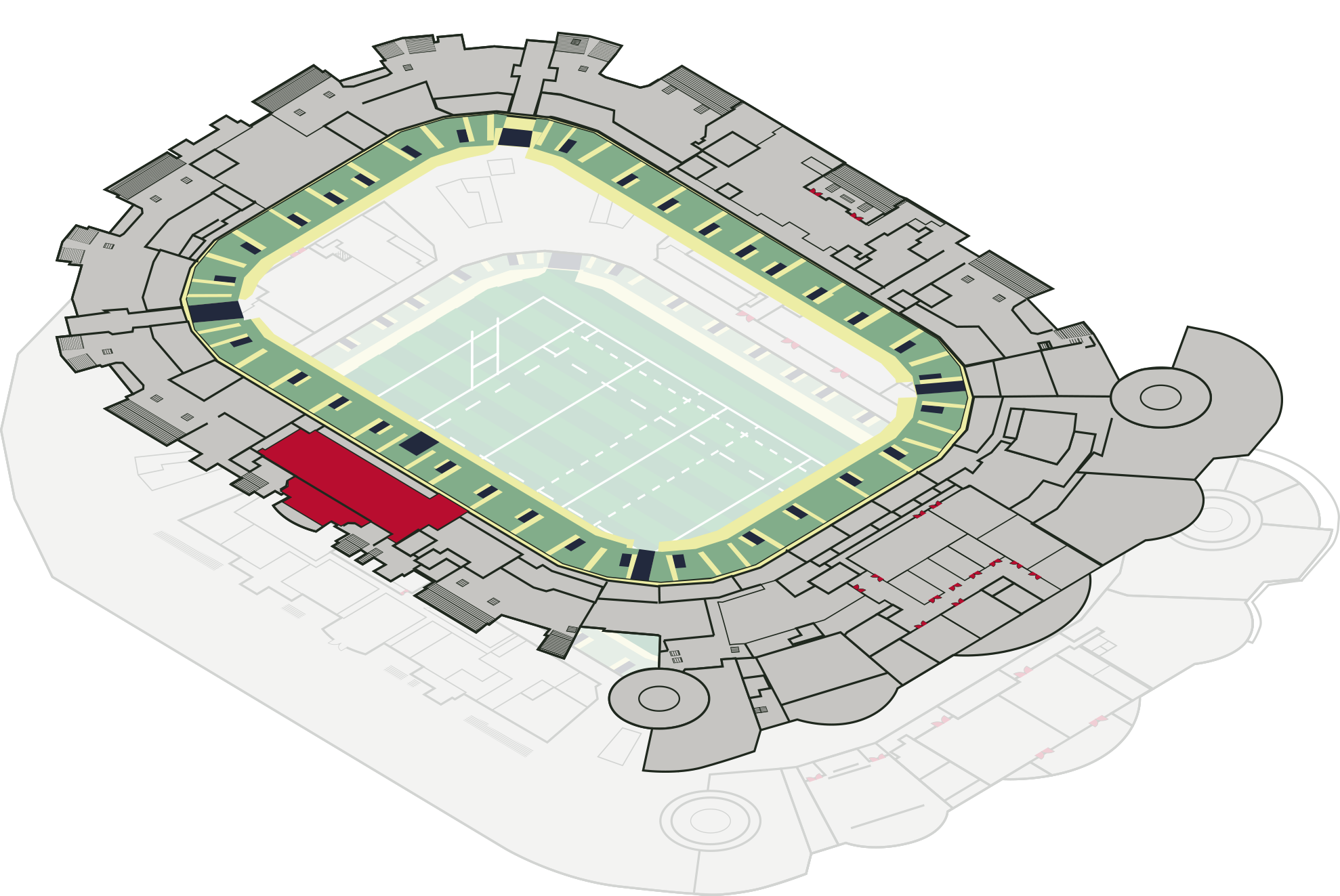Spirit of Rugby
- Award dinners
- Gala dinners
- Exhibitions
Not many stadium spaces inspire quite like the Spirit of Rugby. Located in the prestigious west stand accessed via the iconic 'Rose and Poppy Gates', the Spirit of Rugby is truly a space for all occasions and has provided the backdrop for some incredible events.








