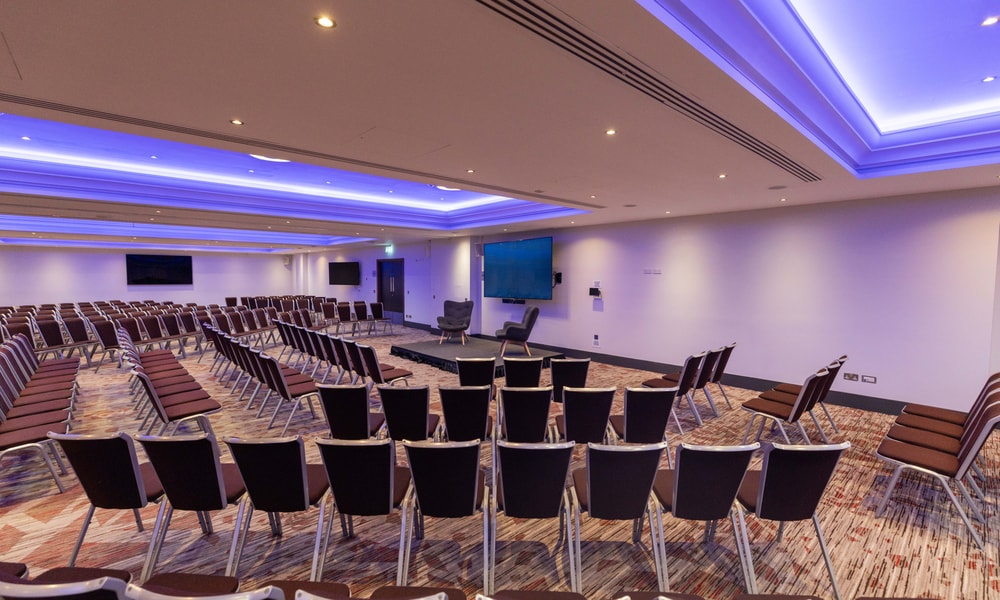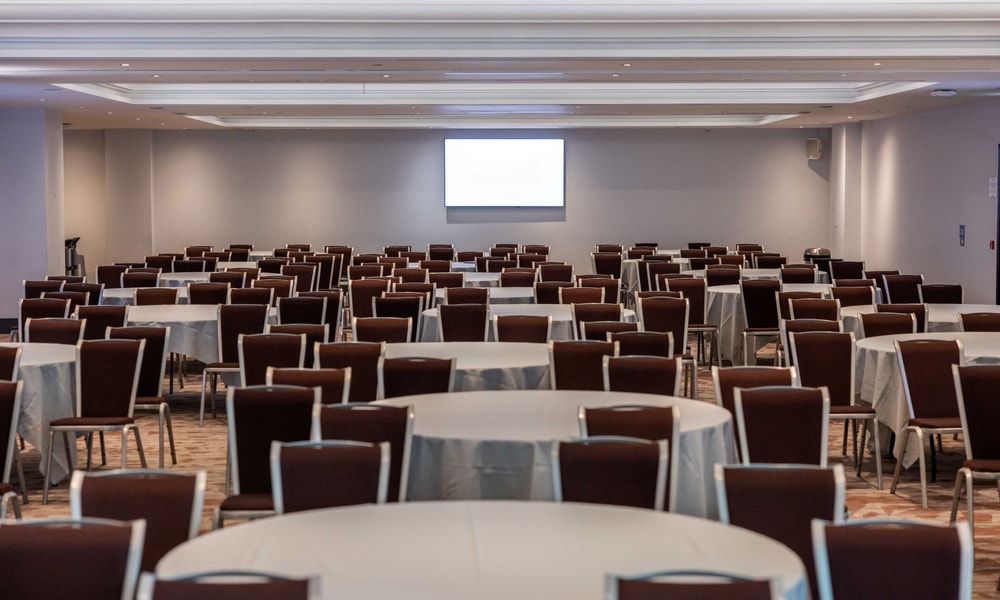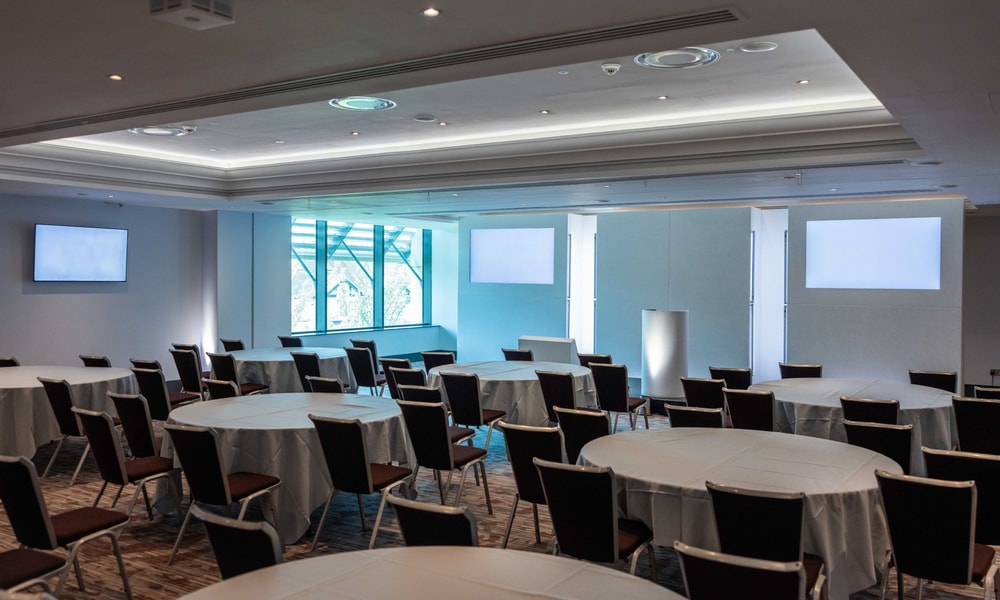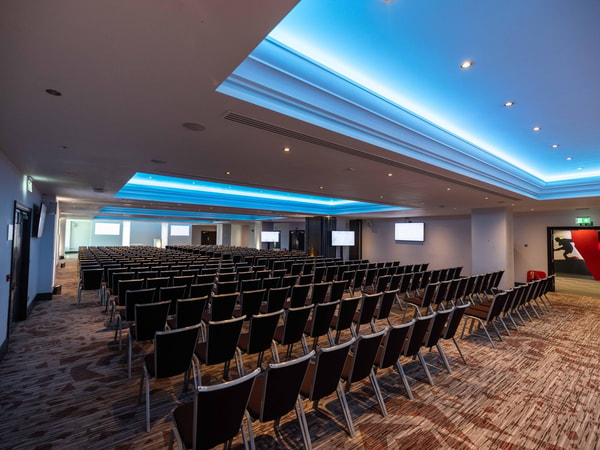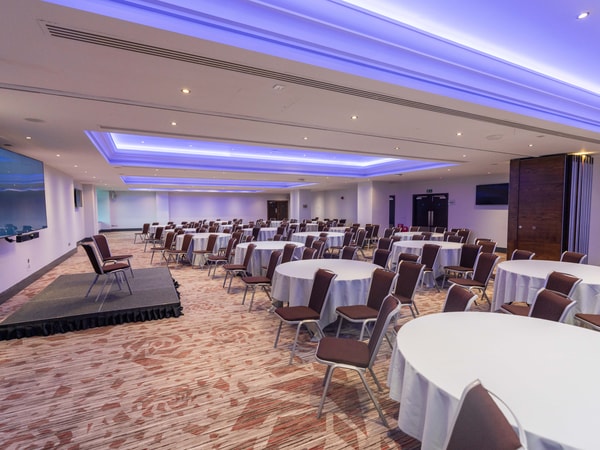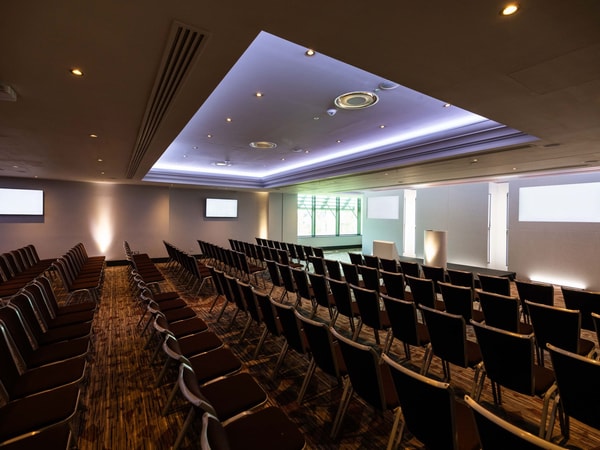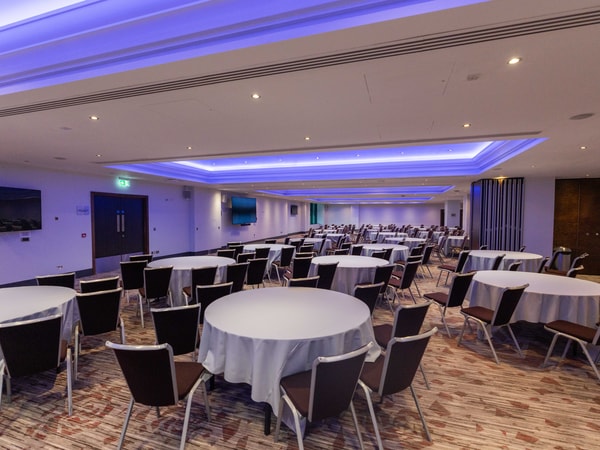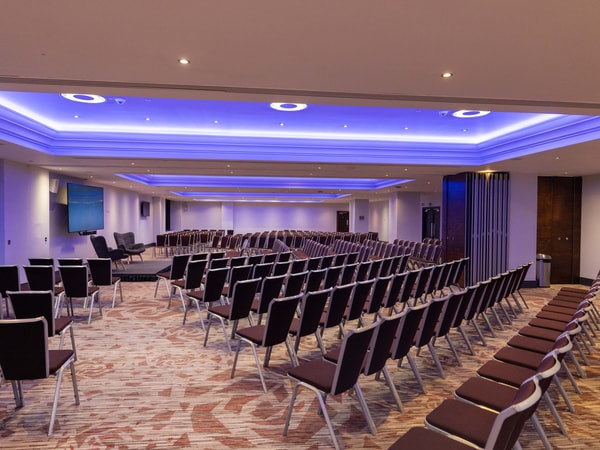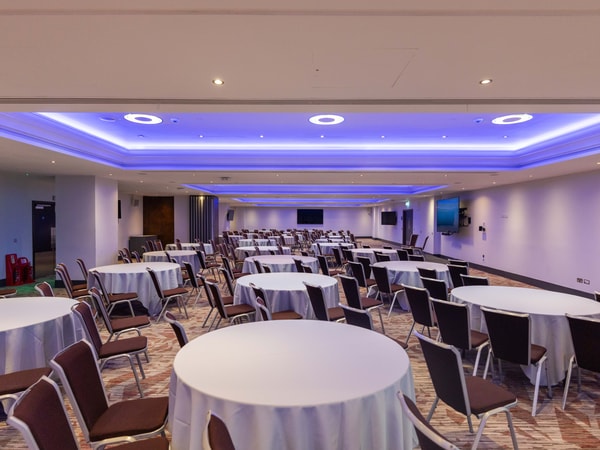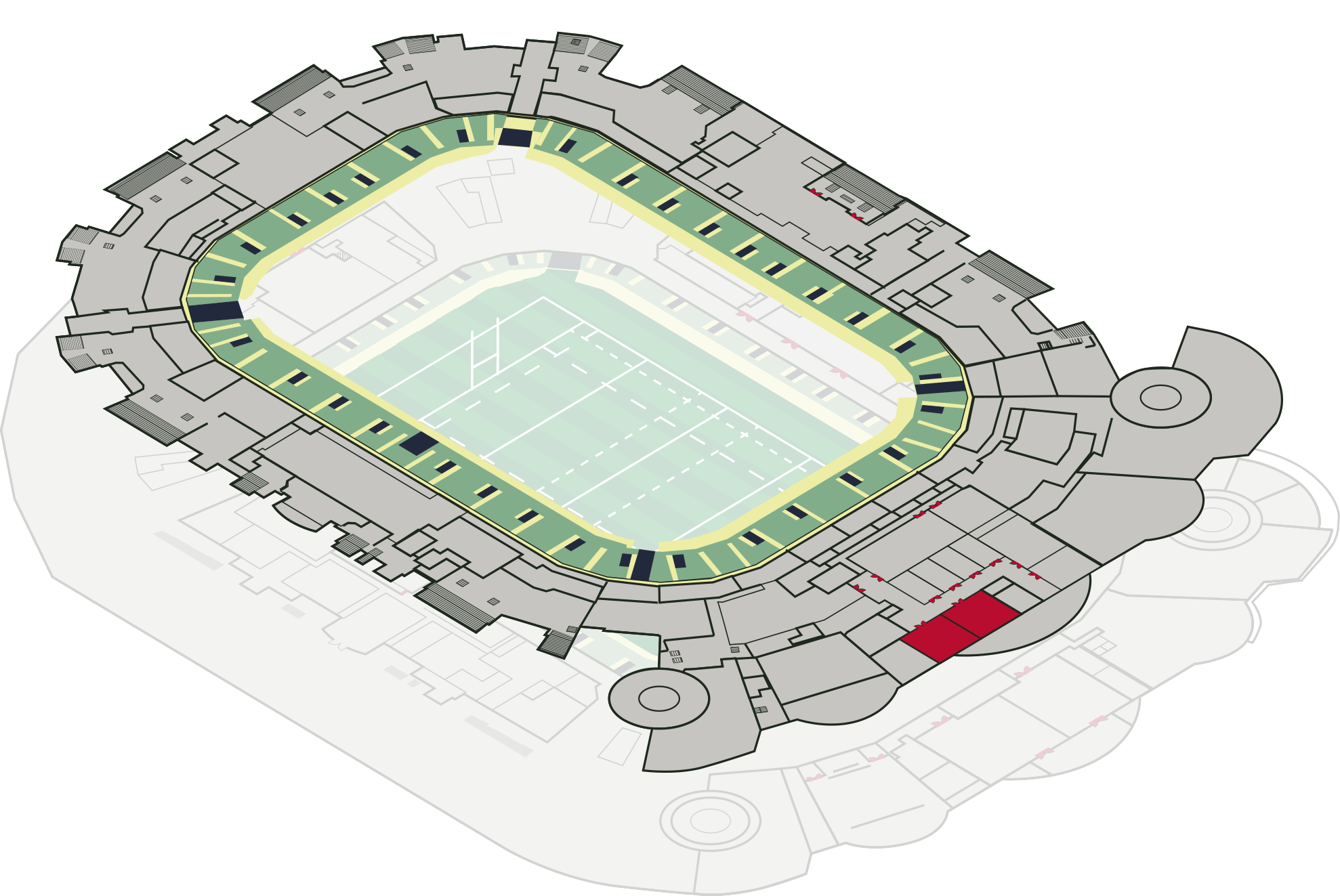Elgar Suite
- Conferences
- Lunches
- Small exhibitions
The Elgar Suite can be found on level 2 of the south stand and is formed of two interconnecting suites that are divided by a retractable wall. This flexible event space benefits from natural daylight and is often used as a syndicate space for large events.

