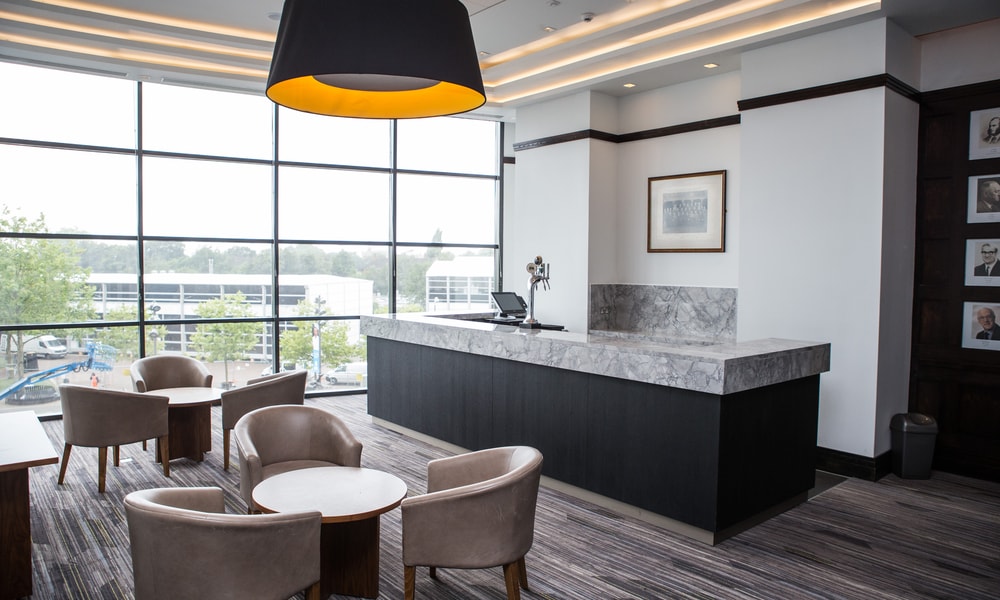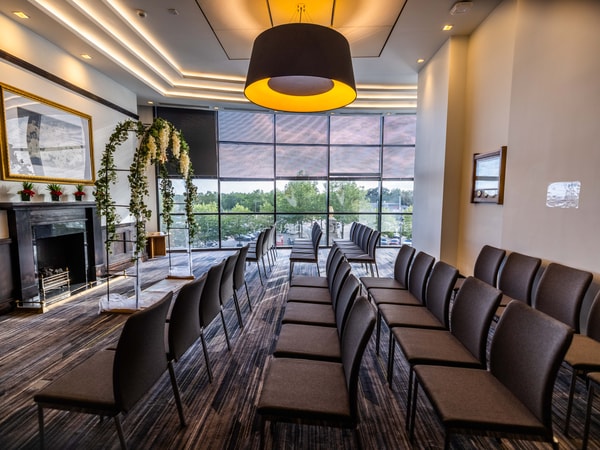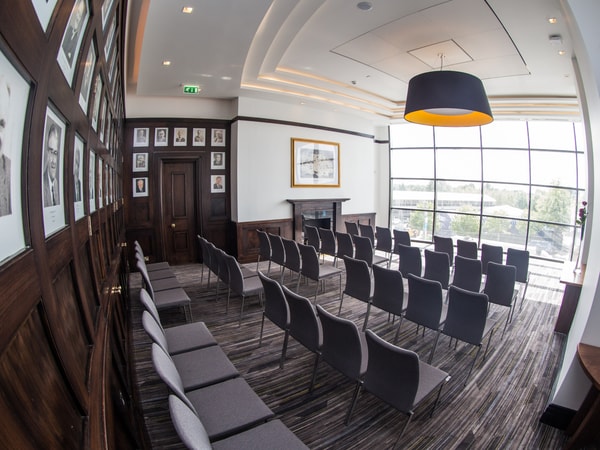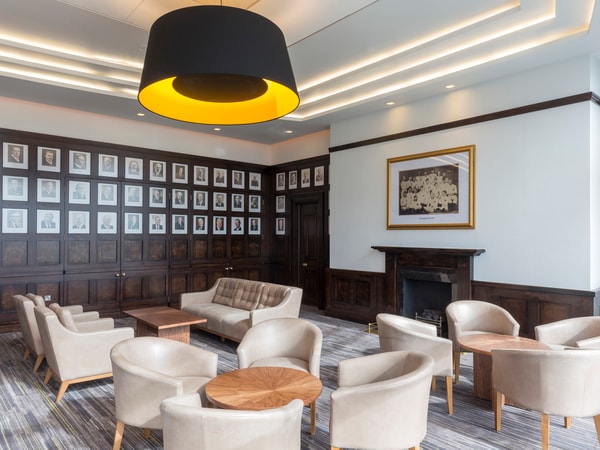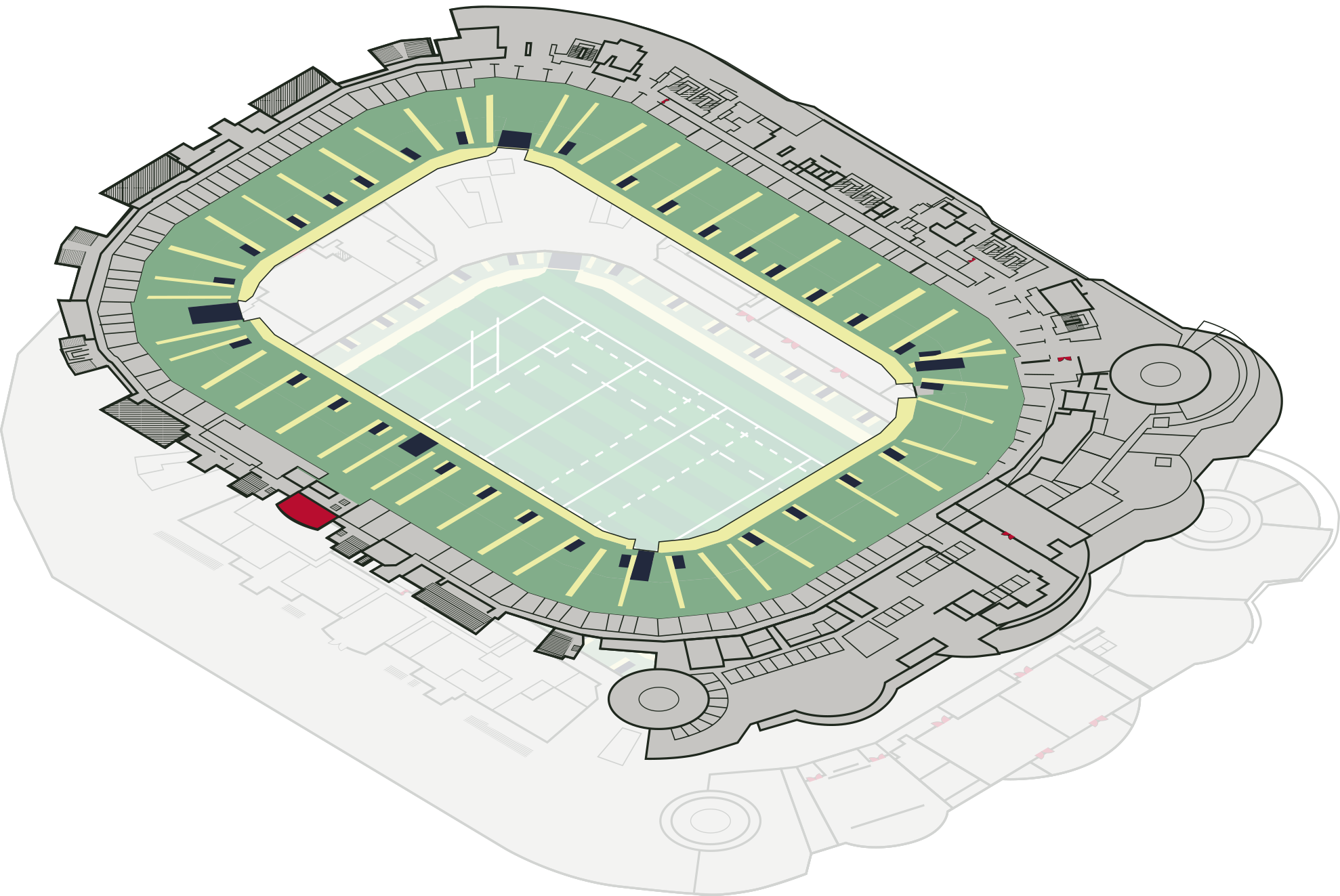Council Room
- Drinks receptions
- Casual meeting
- Breakout room
Overlooking the famous 'Rose and Poppy Gates', the Council Room is in itself a fabulous piece of rugby history. The room is highly distinctive, traditionally decorated and features floor to ceiling windows. This popular room can be used for anything from small meetings to pre-dinner drinks receptions.

