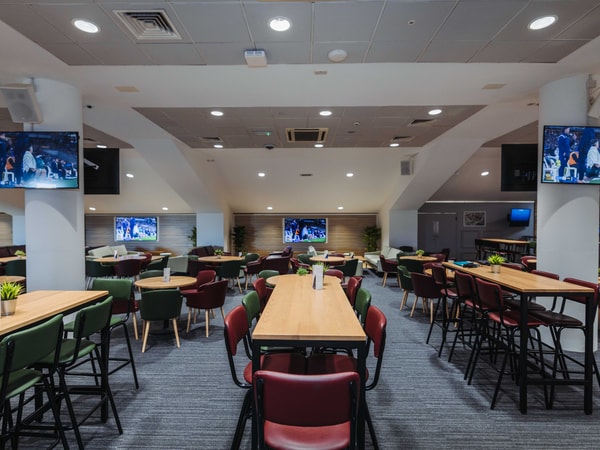Beaumont

Beaumont
Beaumont is located in the North Stand and features its own dedicated entrance which is tastefully styled, benefiting from both natural daylight and recessed lighting. The suite has fantastic options for branding and can be used as a blank canvas style venue, ideal for product launches and creative events.
Beaumont can be used in conjunction with Captains Club which is positioned on the ground floor of the North Stand.
Room Capacity
-
dining 270
-
reception 270
Room facilities
Take a tour
Take a 360 degree tour of Beaumont from the comfort of your own surroundings...
Room Specs
Location
Beaumont is located in the North Stand on level 2.
To see a full map of the stadium to help better understand the journey between our different spaces click here.
-
Dimensions
26.3m x 33.93m -
Height
2.9m -
Area
333 sq.m -
Door width
1.5m -
Door height
1.9m -
Access
Stairs or lift -
3 Phase power
1 -
Power sockets
28 -
Data points
4
Location
Beaumont is located in the North Stand on level 2.
To see a full map of the stadium to help better understand the journey between our different spaces click here.
-
Dimensions
26.3m x 33.93m -
Height
2.9m -
Area
333 sq.m -
Door width
1.5m -
Door height
1.9m -
Access
Stairs or lift -
3 Phase power
1 -
Power sockets
28 -
Data points
4
Why Allianz Stadium?
Unforgettable experiences
From a pitch-side HAKA to endless branding opportunities, we have plenty to offer to make your event stand out
Discover more about our experiencesAward winning food & drink
We have an in-house team delivering exceptional food and drink to every individual
Take a look at our menus for inspirationConvenient Location
Situated only 6 miles from Heathrow airport and 20 minutes from Central London, with complimentary parking
Find out how to get hereOnsite Hotel
Featuring 150 bedrooms and TW2 Health and Fitness Club
Find out more about our accommodationGreen Meetings Accredited
We are proud to be Green Meetings accredited to showcase our best practices in environmental sustainability
Learn more about the accreditationInstant bookings for meetings
Book your meeting instantly online in one of our pitch-side executive boxes
Book online nowLike to know more?
Speak to one of our experts on



